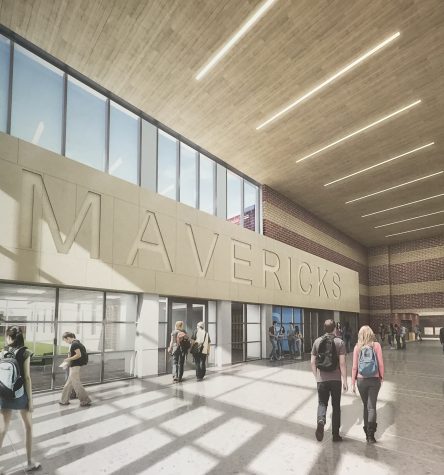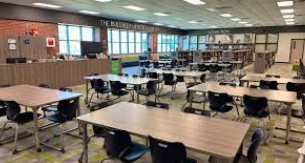Fresh Look
Construction adds new features to campus

McNeil’s buildings went through numerous changes over the summer. From new locker rooms to new labs, students will benefit from such innovative features. Although construction plans began around four years ago, students can expect more changes over the course of 10 to 12 more years.
“The new restrooms are a fresh change,” junior Aditi Lavani said. “It’s as if I’m in a new school.”
Although the men’s and women’s restrooms traded spots this summer, students said the modern design was worth the confusion. Equipped with expansive mirrors and more stalls, the main hall restrooms now have a better look. Construction offered a new environment that enhanced students’ time at school as well as their academics.
“A new facility will make the working conditions so much better,” agricultural science teacher Larry Vinklarek said. “The new Vet Tech lab will be such an improvement from working on classroom tables.”
A new, updated working environment will enable the agricultural classes to become more productive. For 28 years, agricultural classes has involved a student/parent facility. However, Vinklarek is hoping to see his classes move forward and have a more independent facility.
“This is only the beginning of the changes that will happen,” Principal Courtney Acosta said. “At the end of all renovations almost every inch of the building will be renovated.”
McNeil is currently in Phase I of three phases of construction. Because Travis County requires a new type of permit from US Fish and Wildlife due to legal situations, there will be an additional eight months in order to complete Phase I. With the US Fish and Wildlife permit, McNeil will be able make further renovations.
“With each phase, we are building facilities that will increase the potential of our students’ learning,” Principal Acosta said. “Once we get the US Fish and Wildlife permit, we will be building a wing that serves some of our students with special needs.”
The new wing will help the way such student gets to attend class. For example, the hallway corners would be more rounded in order to prevent accidents involving students who could not see each other around the hallway corner.
Moreover, there will be a fine arts wing built for orchestra, band and choir. The additional space will assist the fine arts classes to have enough space for rehearsal and storage room for instruments and music.
“Overall, the change is nice and refreshing,” Lavani said. “It’s going to be exciting.”
Your donation will support the student journalists of McNeil High School. Your contribution will allow us to purchase equipment and cover our annual website hosting costs.







